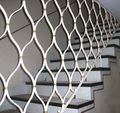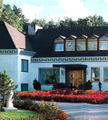Kategorie:Ehemalige Gebäude
Aus FürthWiki
Durch Abriss oder Kriegseinwirkung verlustig gegangene Gebäude in Fürth.
Auch die Artikel noch bestehender Anlagen können hier verzeichnet werden, wenn der Großteil ehemals prägender Gebäude verloren ging.
Seiten in der Kategorie „Ehemalige Gebäude“
Folgende 11 Seiten sind in dieser Kategorie, von 385 insgesamt.
(vorherige Seite) (nächste Seite)(vorherige Seite) (nächste Seite)
Medien in der Kategorie „Ehemalige Gebäude“
Folgende 94 Dateien sind in dieser Kategorie, von 94 insgesamt.
- 19820725-003.jpg 1.200 × 794; 782 KB
- 19821226-002.jpg 1.086 × 1.601; 1,4 MB
- 2003-08-13 Stelltisch des Schrankenposten 8.jpg 800 × 600; 177 KB
- 2003-11-21 Stellwerk des Schrankenposten 8.jpg 800 × 600; 186 KB
- 2004-04-22 Schrankenposten 8 - Blick nach Westen.jpg 800 × 600; 236 KB
- 2004-12-24 Weichenwärter im Schrankenposten 8.jpg 800 × 601; 165 KB
- 2005-06-08 Güterzug überquert den BÜ am Schrankenposten 8.jpg 800 × 600; 203 KB
- 2005-10-23 Schrankenposten 8 (1).jpg 800 × 600; 221 KB
- 2005-10-23 Schrankenposten 8 (2).jpg 600 × 800; 241 KB
- Altes Krankenhaus.jpg 1.417 × 1.746; 262 KB
- Altes Umspannwerk U4.jpg 640 × 480; 138 KB
- Bildermappe 1909 (64).jpg 1.898 × 1.394; 1,7 MB
- Bismarckturm Hard.jpg 254 × 402; 35 KB
- Dambach II.jpg 640 × 480; 191 KB
- Foerstermuehle nach 1896 kl.jpg 945 × 549; 161 KB
- Foerstermuehle um 1750 kl.jpg 951 × 595; 165 KB
- Foerstermuhle um 1800 kl.jpg 929 × 586; 186 KB
- Geismann-Saal.jpg 1.486 × 2.244; 583 KB
- Grundig-Villa (1).jpg 1.920 × 1.440; 1,11 MB
- Grundig-Villa (10).jpg 1.920 × 1.440; 1,27 MB
- Grundig-Villa (12).jpg 1.920 × 1.558; 1,82 MB
- Grundig-Villa (13).jpg 2.008 × 3.064; 1,88 MB
- Grundig-Villa (14).jpg 2.036 × 3.068; 3,55 MB
- Grundig-Villa (15).jpg 2.304 × 3.072; 2,26 MB
- Grundig-Villa (16).jpg 1.920 × 1.440; 1,85 MB
- Grundig-Villa (18).jpg 2.304 × 3.072; 2,59 MB
- Grundig-Villa (20).jpg 1.920 × 1.272; 968 KB
- Grundig-Villa (21).jpg 1.920 × 1.271; 749 KB
- Grundig-Villa (22).jpg 1.920 × 1.280; 851 KB
- Grundig-Villa (23).jpg 1.920 × 1.272; 1,25 MB
- Grundig-Villa (24).jpg 2.032 × 3.068; 2,09 MB
- Grundig-Villa (25).jpg 1.920 × 1.440; 1,55 MB
- Grundig-Villa (26).jpg 1.920 × 1.271; 591 KB
- Grundig-Villa (27).jpg 2.304 × 3.072; 2,39 MB
- Grundig-Villa (28).jpg 1.920 × 1.269; 1,03 MB
- Grundig-Villa (3).jpg 1.920 × 1.268; 849 KB
- Grundig-Villa (30).jpg 2.304 × 3.072; 2,05 MB
- Grundig-Villa (31).jpg 2.304 × 3.072; 2,1 MB
- Grundig-Villa (32).jpg 1.920 × 1.270; 773 KB
- Grundig-Villa (34).jpg 1.920 × 1.440; 936 KB
- Grundig-Villa (35).jpg 1.920 × 1.440; 1,16 MB
- Grundig-Villa (37).jpg 2.024 × 3.068; 2,1 MB
- Grundig-Villa (38).jpg 2.040 × 3.068; 2,12 MB
- Grundig-Villa (39).jpg 1.920 × 1.440; 1,23 MB
- Grundig-Villa (4).jpg 1.920 × 1.268; 1,58 MB
- Grundig-Villa (40).jpg 2.036 × 3.072; 2,02 MB
- Grundig-Villa (41).jpg 2.032 × 3.068; 1,49 MB
- Grundig-Villa (44).jpg 2.304 × 3.072; 2,6 MB
- Grundig-Villa (45).jpg 2.304 × 3.072; 2,24 MB
- Grundig-Villa (47).jpg 2.304 × 3.072; 3,25 MB
- Grundig-Villa (48).jpg 1.920 × 1.271; 904 KB
- Grundig-Villa (49).jpg 1.920 × 1.272; 1,11 MB
- Grundig-Villa (5).jpg 1.920 × 1.440; 1.010 KB
- Grundig-Villa (50).jpg 1.920 × 1.440; 1,28 MB
- Grundig-Villa (51).jpg 1.920 × 1.264; 1,08 MB
- Grundig-Villa (53).jpg 1.920 × 1.290; 1,31 MB
- Grundig-Villa (54).jpg 1.920 × 1.440; 1,19 MB
- Grundig-Villa (6).jpg 1.920 × 1.807; 1,35 MB
- Grundig-Villa (7).jpg 1.920 × 1.440; 1,59 MB
- Grundig-Villa (9).jpg 1.920 × 1.271; 1,16 MB
- Grüße aus der Denkmalstadt.jpg 3.938 × 2.540; 4,09 MB
- Heilstätten IV.JPG 640 × 480; 192 KB
- Heilstätten VI.JPG 640 × 480; 188 KB
- Humbser Abriss 001.jpg 640 × 480; 145 KB
- Humbser Abriss 002.jpg 480 × 640; 198 KB
- Humbser Abriss 003.jpg 640 × 480; 168 KB
- Humbser Abriss 004.jpg 640 × 480; 170 KB
- Humbser Abriss 007.jpg 640 × 480; 388 KB
- Humbser Abriss.jpg 1.417 × 1.051; 244 KB
- Humbser Villa.jpg 550 × 310; 64 KB
- Königswarterstraße 80 (einst).jpg 1.800 × 1.362; 801 KB
- Lageplan Schuhskeller.jpg 1.211 × 1.717; 1,61 MB
- Lesesaal Berolzheimerianum.jpg 945 × 611; 302 KB
- Oststraße 118 Abriss 1.jpg 2.048 × 1.536; 1,57 MB
- Oststraße 118 Abriss 2.jpg 2.048 × 1.536; 1,55 MB
- Schrankenwärterhaus II.jpg 640 × 480; 130 KB
- Schuhs Keller 001.jpg 480 × 640; 175 KB
- Schuhs Keller 002.jpg 480 × 640; 151 KB
- Schuhs Keller 003.jpg 480 × 640; 143 KB
- Schuhs Keller 004.jpg 640 × 480; 156 KB
- Sommertheater-700 small.jpg 300 × 183; 8 KB
- U4 a.jpg 1.944 × 2.592; 2,38 MB
- U4 b.jpg 1.944 × 2.592; 2,05 MB
- U4 c.JPG 2.592 × 1.944; 1,22 MB
- U4 e.jpg 1.944 × 2.592; 2,21 MB
- U4 f.JPG 2.592 × 1.944; 1,36 MB
- U4 g.JPG 2.592 × 1.944; 1,07 MB
- U4 h.jpg 1.721 × 2.592; 1,9 MB
- U4 i.JPG 2.592 × 1.944; 1,61 MB
- Unterfürberger Straße 162 u. 164 I.jpg 3.264 × 2.448; 1,73 MB
- Unterfürberger Straße 162 u. 164 II.jpg 3.264 × 2.448; 1,57 MB
- Villa Grundig Kongresszentrum 2.jpg 1.782 × 2.788; 557 KB
- Villa Grundig Kongresszentrum 3.jpg 945 × 1.050; 497 KB
- Villa Grundig Kongresszentrum.jpg 1.782 × 2.451; 562 KB





























































































